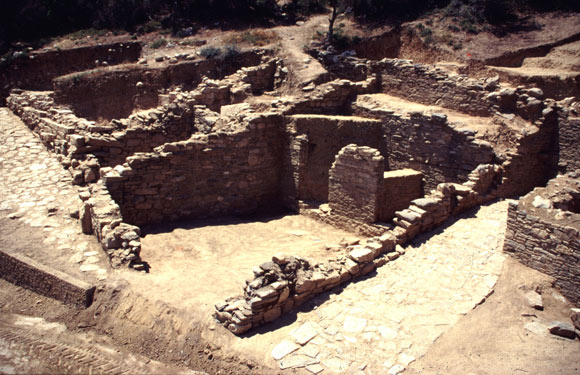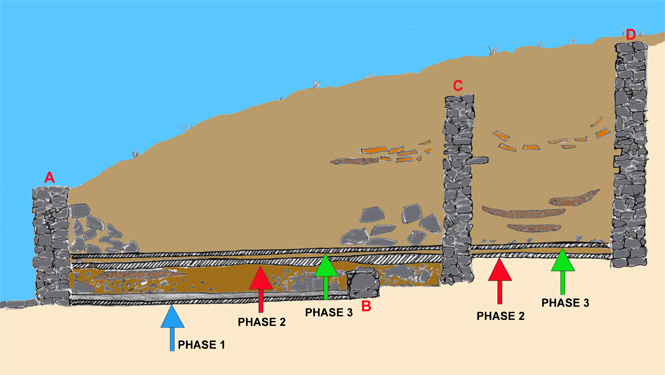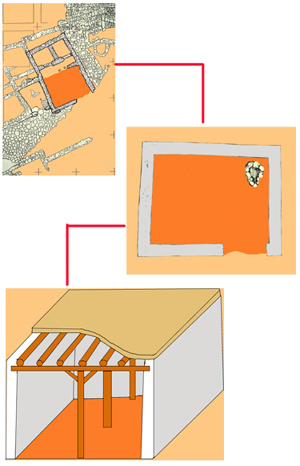
The state of preservation of the architectural remains uncovered in the southeastern area of the excavation gives us the opportunity to study more closely the construction and transformation of the buildings. House « A », one of the first to be found, is a very good example of greek domestic architecture in the 6th and 5th centuries B.C. Meticulous excavation enabled the archaeologists to conclude that this house had known three construction phases. For each of these, a clearly recognizable floor level was established, which can be seen on the stratigraphical drawings. These drawings show that the house consisted of a single room in its first phase, dating to about the middle of the 6th century B.C. It is only when the house was rebuilt after its destruction at the end of the 6th or the beginning of the 5th century B.C. that two other rooms and a upper floor were added.

Stratigraphical section of house “A” showing the three phases of occupation
Close examination of the architectural elements helps us to determine whether there had been an upper floor or not and, if so, what the principles of its construction were. The openings in the walls and overlapping stones indicate where the beams and planks were placed, and the flat stones on the floor show where the supports for the balcony and staircase leading to the upper rooms were built. The only problem left is the rooftop. Greek builders used to put a layer of clay between the upper part of the exterior walls and the roof. This clay layer has disappeared. Therefore, shape and inclination of the roof can only be determined in conjonction with the surrounding buildings.



