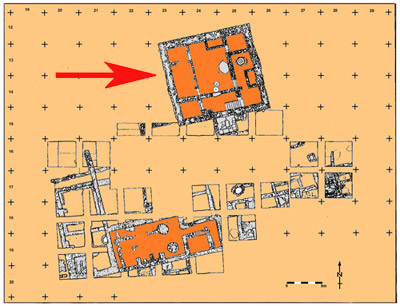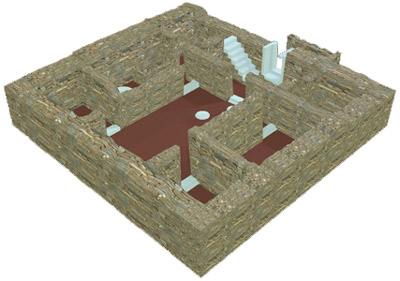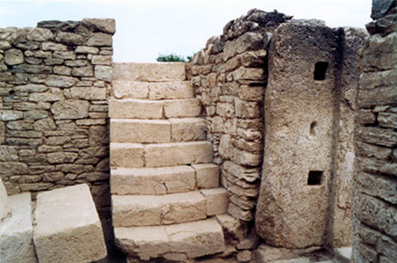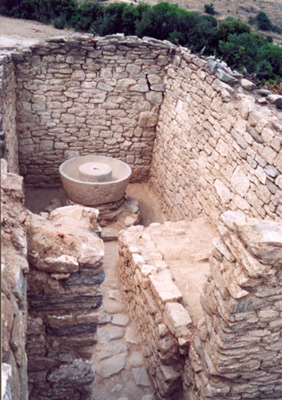
Plan of the acropolis sector showing the Hellenistic mansion
Having conquered the region around Argilos, the Macedonian king Philip II divided the land between his « hetairoi», a group of influential families and army generals. One of these received at least some of the land of Argilos and built his residence on the top of the acropolis.
It is a square mansion of 14 x 14 meters consisting of heavily built walls and a narrow door, giving the impression of a small fortress. It had two stories, of which the upper floor served as family residence, while the ground floor was used for the pressing of olive oil.

Isometric view of the Hellenistic mansion
The plan of the building is typical of greek hellenistic houses. It consisted of a central courtyard which let the light enter the rooms placed on the eastern and western sides. A stone staircase which is entirely preserved led to the upper floor. Most of the rooms of the ground floor served storage purposes.

View of the staircase
In the central room on the eastern side, excavations brought to light a mill (« trapetum ») used to crush the olives, still standing in its original position. Two semicircular stones found in the central courtyard were attached to it with wooden beams. One would put the olives in the mill and turn the semicircular stones in order to crush them. The resulting « magma» would be placed on flat circular stones with deep grooves at their extremities.

View of the mill (“trapetum”) and the room in which it was placed, where the water used for the extraction of the olive oil was heated
One would then press the magma to extract the olive oil. In order to extract as much oil as possible, they would poor hot water over the magma. The water was kept in a small cistern built in the courtyard and it was heated in the first room, to the left of the main entrance. In the courtyard, the excavators also found a large pithos, which the owner had placed on its side and cut along its middle. This large receptacle served as storage bin for the olives.

The pithos, placed in the courtyard, was used to hold the olives before putting in the mill and the semicircular stones were part of the mill (“trapetum”)


